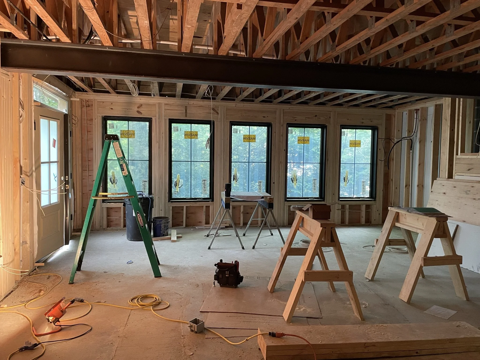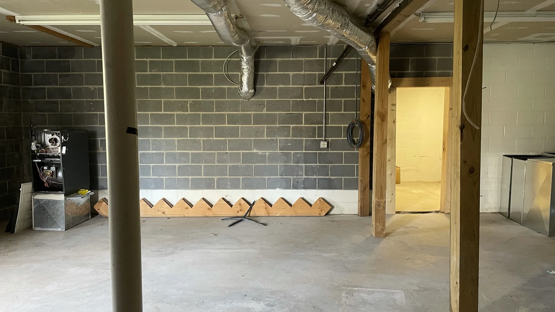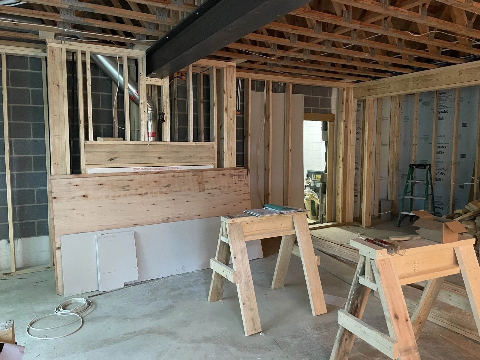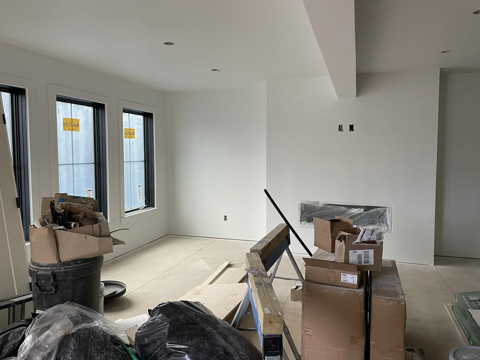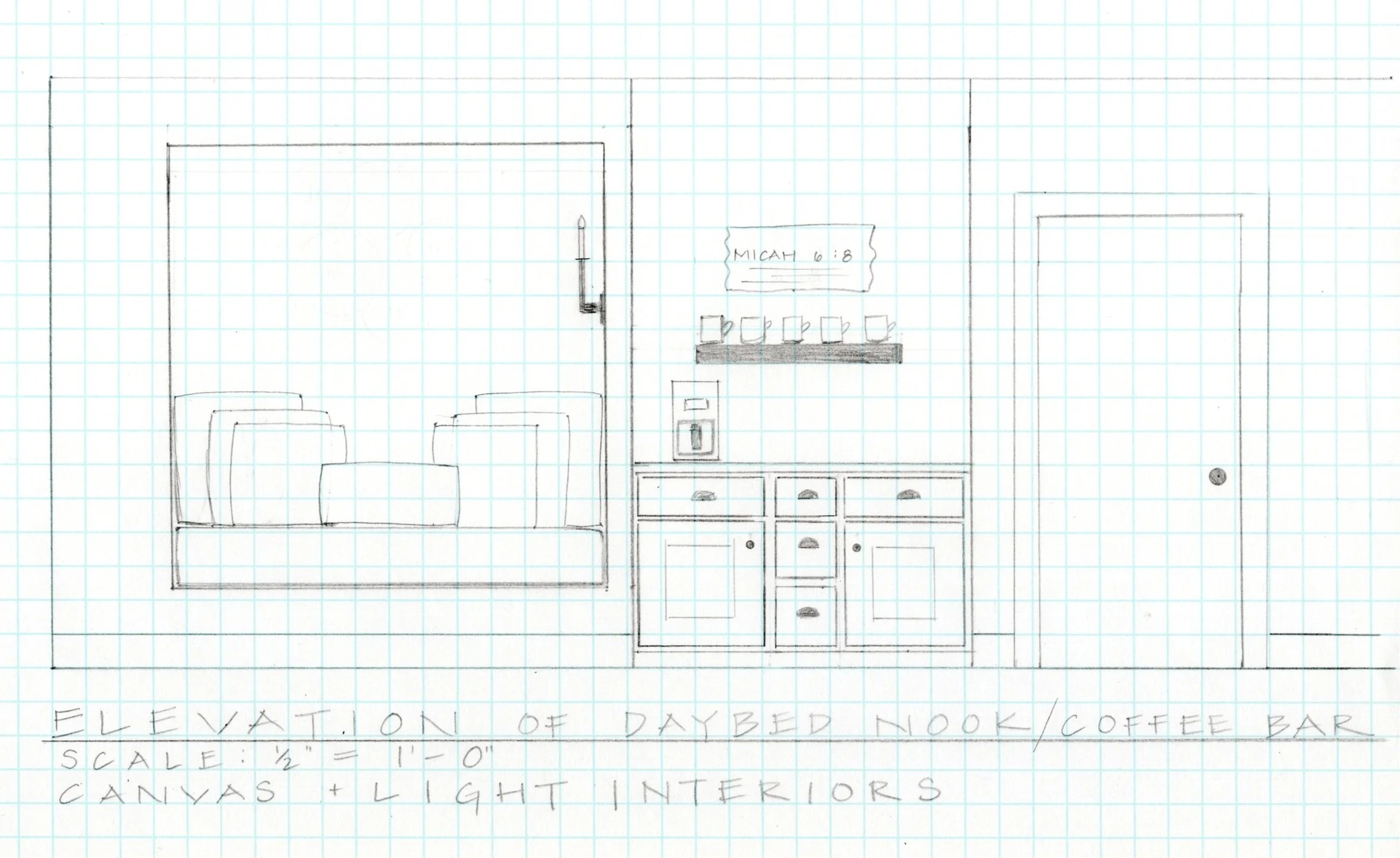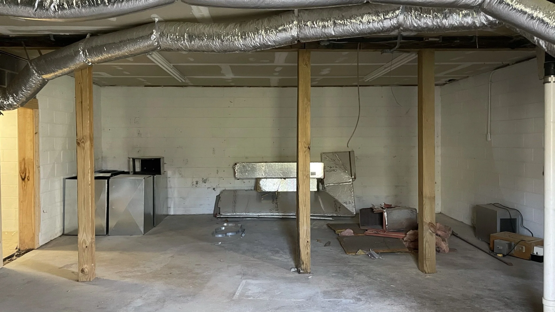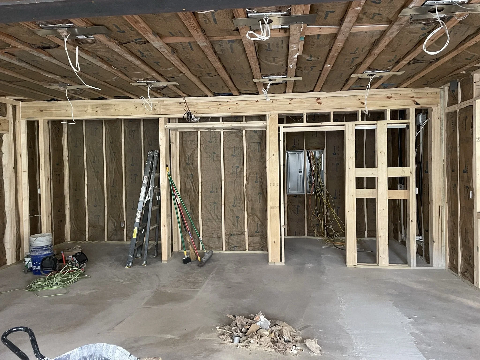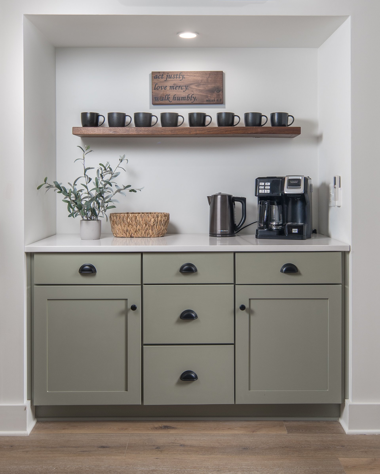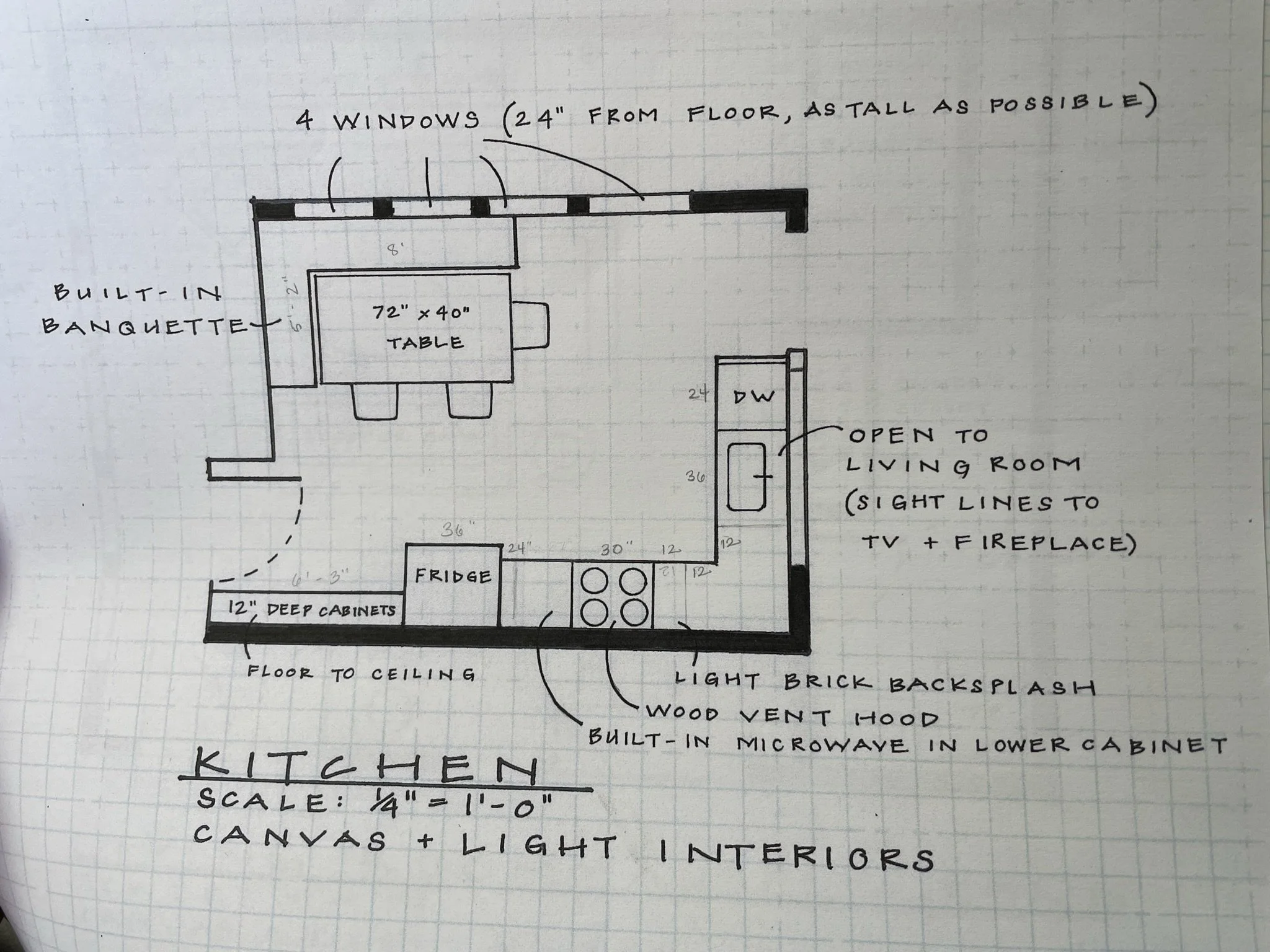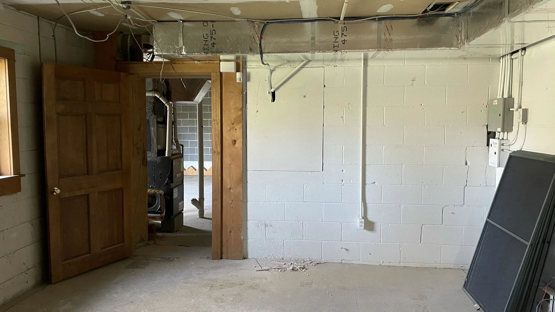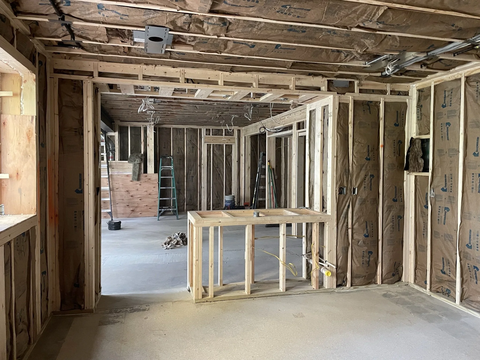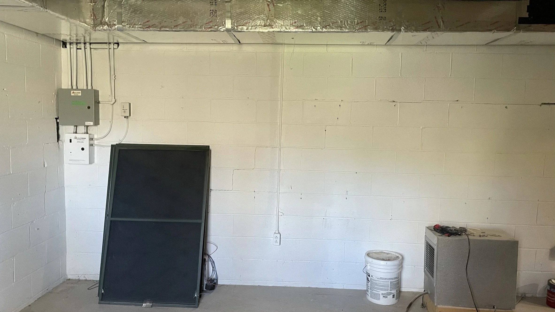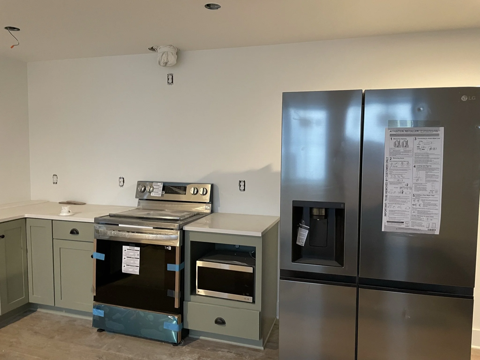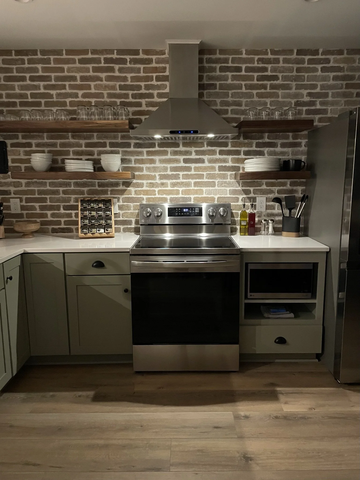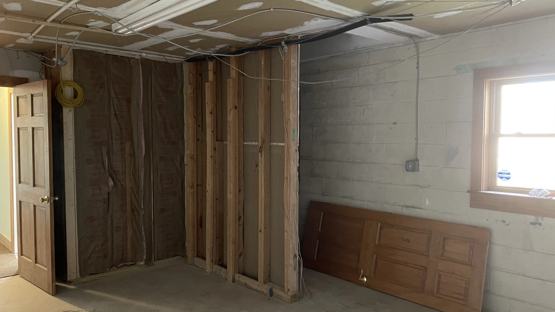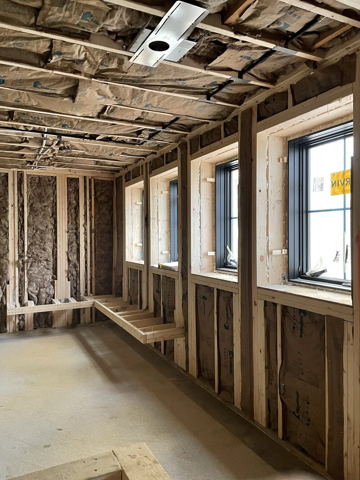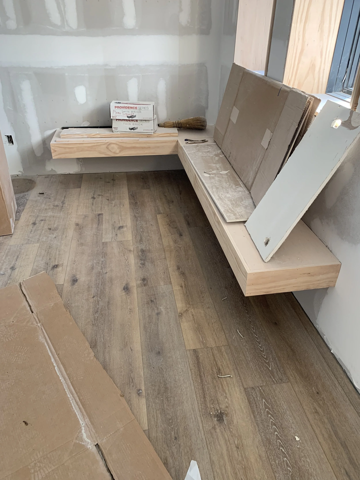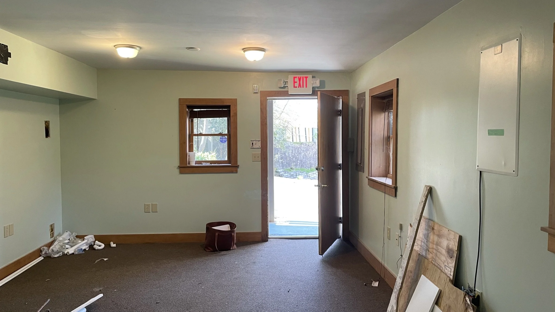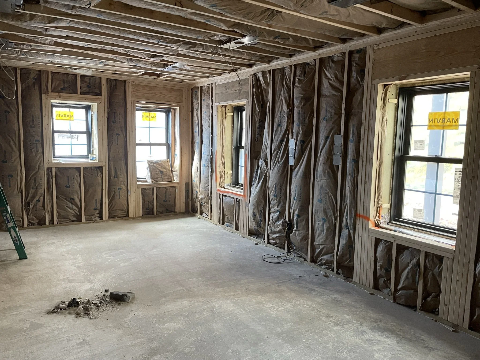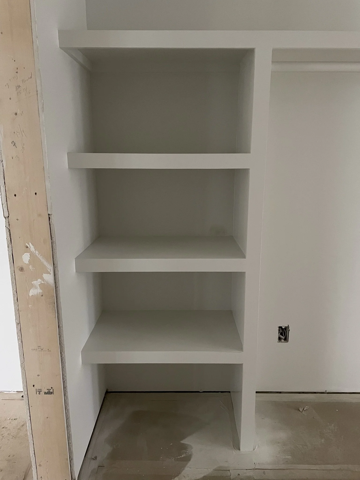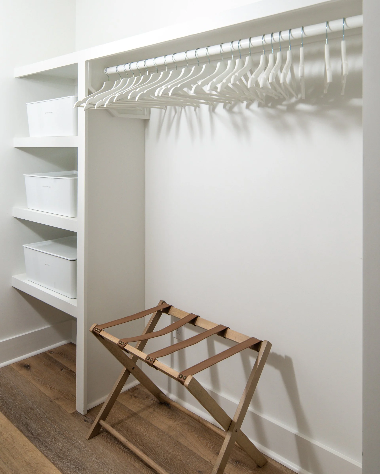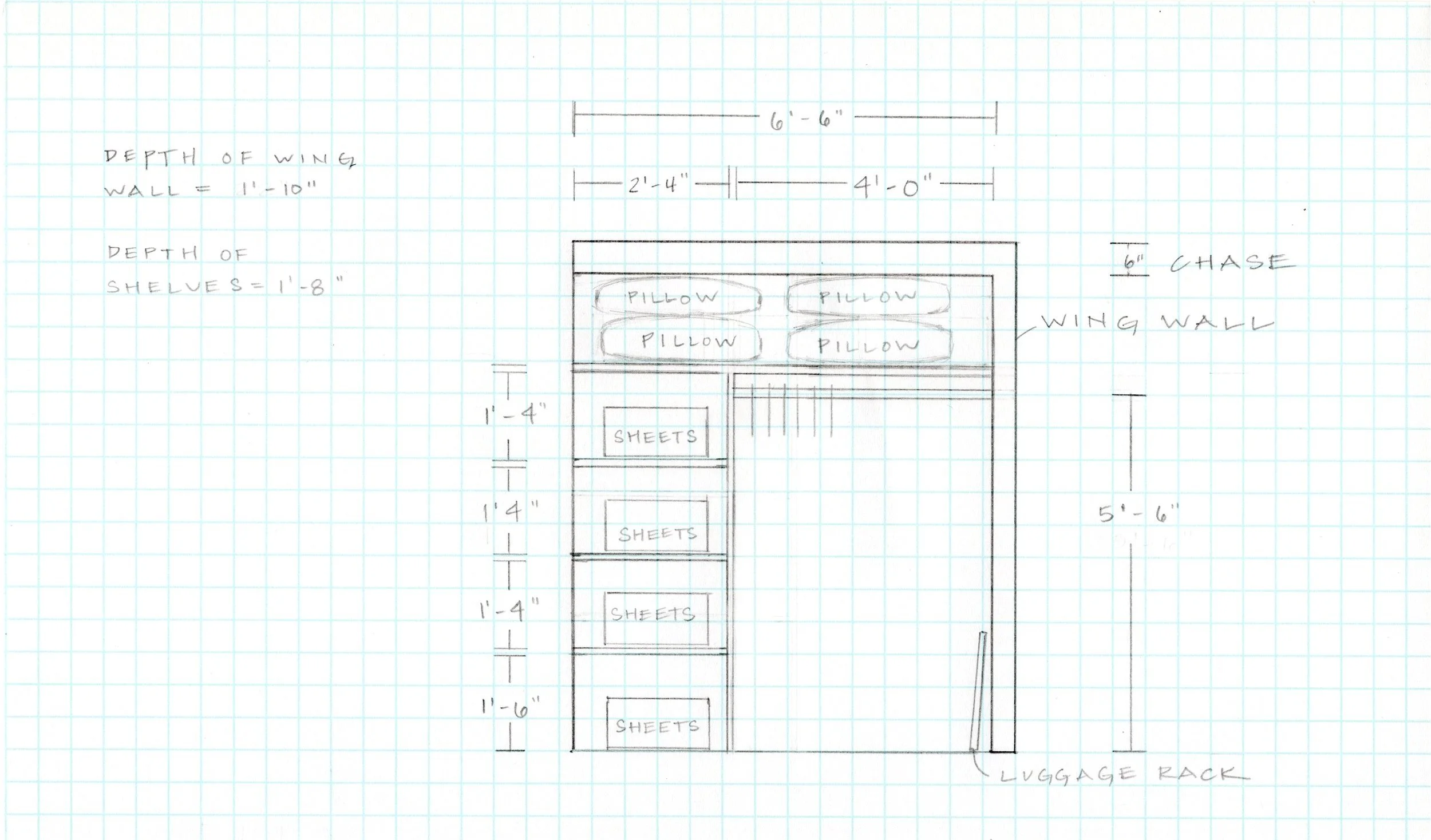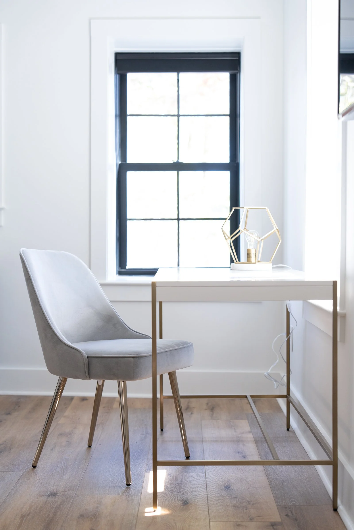This walk-out basement in downtown Blowing Rock, North Carolina, underwent an incredible transformation! My clients hired me to design a beautiful Airbnb using the space. I had the privilege of deciding where walls and windows went, designing a fireplace from scratch, and creating custom built-ins — all some of my favorite parts of interior design! Even though furnishings and colors and decor contribute to making a beautiful space, it’s ideal when, as a designer, I can have input into the architecture of the space, too. When the envelope of a room is beautiful, decorating can be light-handed. My signature style is light and airy with attention to architectural detail, plus a carefully-considered layout, which I think you’ll see in this makeover.
I began the project by taking photos and measurements of the space, as well as careful notes regarding what my clients’ goals were for the space. Then I did my research, and learned as much as I could about what makes a successful Airbnb. It was fascinating, and I incorporated my findings into the design I created. So far the Airbnb has received rave reviews, which makes my hospitality and design-loving heart so happy!
Here is what the largest portion of the unfinished basement looked like when I began this project with local construction firm 4 Forty Four:
Unfinished Blowing Rock Basement
Through that one window are gorgeous forest views that I knew we needed to show off. I wanted nature to be the primary feature of this Airbnb so that when guests relaxed in this living room, they could take a seat and just exhale, enjoying the view of the outdoors. I designed a row of tall windows, wanting to bring in as much natural light as possible:
Progress Photo of the Blowing Rock Basement Transformation
I added double front doors with a transom overhead where there was once a garage door. To ensure cozy ambiance, I gave careful thought to lighting. I created a design where sconces flank the fireplace, and I included a sconce in the built-in reading nook as well. I love how this photograph of the finished space shows off the views!
Living Room Views at the Airbnb
Here is the vision board I created for this space early on, after first laying out the floor plan to see what pieces would be needed and what would fit. As you can see, several items on this board didn’t end up as part of the final design, which often happens. In this case, the leather swivel chair had too long of a lead time, so I swapped it out for the velvet one. My clients had the ability to have live-edge furniture custom-made, so we swapped out the coffee table and end table with beautiful pieces we co-designed. The art (No. 18) was a photograph taken by a family member of my clients; I got to peruse his portfolio and select pieces for the Airbnb from it, which was really special!
(If you’re interested in seeing other moodboards I’ve created for various projects, click here to check them out!) Here are some before, after, and progress shots of the living room’s fireplace wall:
Before Photo of Fireplace Wall
Progress Photo of Fireplace Wall
Further Progress on Fireplace Wall!
After Photo of Fireplace Wall
Because the building is built into a hill, the other side of the room had no windows at all. The living room was also quite deep. We decided to place the laundry room and owner’s closet on that side of the room, and then with the rest of the space, I got to be creative. I designed a built-in coffee bar as well as a built-in reading nook. (Can you tell I love architecture almost as much as I love interior design?!) The reading nook has a full mattress so it can do double-duty as a place for guests to sleep, and it is covered in a fitted linen sheet. Here is a hand-drawn floor plan and elevation I created for the space, as well as “before”, “during”, and “after” photos:
Before Photo of Back of Airbnb Living Room
Progress Photo of Back of Airbnb Living Room
After Photo of Back of Airbnb Living Room
Here are some detail shots of those built-ins! My client had the custom art created with a Scripture that is special to their family, and they had the floating shelf for mugs custom-created as well.
Built-in Coffee Bar
Built-in Reading Nook with full mattress that doubles as extra sleeping space for guests
Beside the living room is the Airbnb kitchen. We opened up the spaces to one another, and I intentionally made sure there was a sight line from the sink to the fireplace and TV. Three bar stools sit in front of the sink. I always imagine how homeowners and guests will use a space, and here, I pictured this kitchen and living room being used for a celebration, with food being served on the peninsula that divides the kitchen and living room.
Because the kitchen is on the small side, one corner houses the cabinetry and appliances, and the other corner has a built-in floating bench that I designed, plus a table and three chairs. I wanted to embrace the fact that we were utilizing a basement for this space, so I created a wall of brick to give the illusion of an-always-been-there brick wall, adding texture and charm. Here’s a snapshot of a hand-drawn floor plan I initially created:
Before Photo of Kitchen
Progress Photo of Kitchen
After Photo of the Airbnb Kitchen, looking into the Living Room
Here are more before and after photos showing the range wall of the kitchen. We had live-edge walnut floating shelves created to store dishes. Not only did this add beauty and a touch of nature to the space, but upper cabinets would have made the small space feel smaller. This also allowed me to make the brick wall quite a feature of this kitchen. I chose to have the cabinetry painted a gray-green color, and I selected a white quartz for the countertops to keep the space feeling clean and bright. I purposely picked out a deep, single-basin stainless steel sink to hide dirty dishes that guests didn’t feel like looking at!
Before of Airbnb Kitchen
Progress Photo of Airbnb Kitchen
After photo of completed Airbnb Kitchen
Here’s a photo I snapped with my phone when I getting ready to style the space for its professional photoshoot (which was super fun by the way — I brought in fresh greenery, books, and decorative objects to make the space look extra welcoming!). I love how this image captures the cozy lighting this Airbnb has in the evening:
There wasn’t enough space to have a table centered in the room, so this custom banquette solved that issue. The artwork in this room is also personal to my clients — again the photograph is the artwork of a family member of theirs. You’ll see that I added a wall of windows in this room for maximum natural light and to allow views of the forest in here, too.
Before Photo of Dining Area
Progress Photo of Dining Area with construction of the floating bench begun
Further Progress in the Dining Area
After Photo of Dining Area with Floating Bench
Here is another angle of the Airbnb’s dining area:
Airbnb Dining Area with Floating Bench
My clients even hired me to outfit the Airbnb with all the items it would need for guests! I loved getting to select each piece, making sure not only that each item was well made and would function nicely for renters, but also prioritizing that each item coordinated with the overall aesthetic of the Airbnb. I wanted guests to have an absolutely beautiful experience staying here, including lovely dishes to eat a special meal on! This picture shows some of the dishes, flatware, and placemats I selected:
Thoughtfully curated place setting at the Blowing Rock Airbnb
The space that was to be used as a bedroom wasn’t unfinished, but we gutted it and completely reimagined it. I used the amenities of an elegant hotel room as the jumping off point, giving the room a sophisticated bed, dresser, desk, nightstands, and sleeper sofa. I kept the color palette very simple with primarily white and wood tones. I oriented the bed so that it faced the beautiful views of the windows. A Scripture that is meaningful to my clients is highlighted in the art print by ‘Gloriously Restored’ on the wall.
Before Photo of Airbnb Bedroom
Progress Photo of Airbnb Bedroom
After Photo of Airbnb Bedroom
On the other side of the bedroom, I added a faux olive tree beside a large round mirror.
Airbnb Bedroom
Here is a peek at the vision board I created early on for this bedroom after figuring out its floor plan:
Due to space constraints, we couldn’t put doors in front of the bedroom closet, so I designed the closet to be simple and orderly, and beautiful in its own right. It is completely white, and has thick shelves for all the sheets and pillows that the Airbnb requires.
Progress Photo of Open Closet
After of Airbnb Open Closet
Here’s the hand-drawn elevation I created for the closet beforehand:
Lastly, here are a few more favorite angles of the Airbnb!
My clients asked to include fair trade decor, so we hung these baskets from Serrv over the sleeper sofa in the primary bedroom.
Doors open wide on a beautiful day!
This Airbnb would be perfect for digital nomads!
A cozy swivel chair for curling up by the fire or turning toward the views
Thanks for checking out this makeover! All professional “after” photographs were by Paul Sherar of Real Boone. Construction was by 4 Forty Four. You can find this Airbnb’s listing here. If you’re interested in hiring Canvas & Light Interiors to redesign a space for you, begin by filling out the Contact Form found by clicking here. Looking forward to hearing from you!


